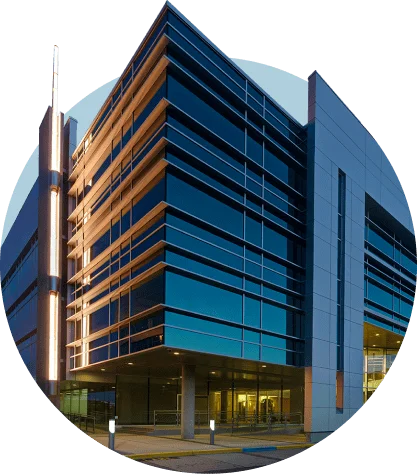Starfield Building 1
5620 - 68 Avenue SE, Calgary, Alberta T2C 5L1get_app
Building Description
iPort Starfield Logistics Centre consists of 5 multi-tenant buildings and is a master-planned warehousing facility strategically located in the Foothills Industrial area near Calgary’s major transportation network. The site is beautifully landscaped, receives exposure along 68 Avenue SE, is easily accessible by transit and surrounded by many dining options, amenities, and services.
Building Features
- Generous dock door ratio
- Attractive modern architecture with latest building technologies
- ESFR sprinkler system
- Radiant heating (warehouse)
- Rooftop HVAC (office)
- Floor slab - 1,200 lbs./sq.ft.
- Green features
- Roof R20 EPDM
- Walls R20 Precast
- 60' marshaling area
General
Year Built 2014
Building Zoned Industrial
Tenant Cost
Site Descriptionexpand_more
Building Sizeexpand_more
Number of Floor(s) 1
Total Industrial Space 196,739 sf
Total Space 196,739 sf
Total Occupied Space 171,832 sf
Constructionexpand_more
Available Electrical (Volts) 600 V
Safety & Accessexpand_more
Sprinkler System Yes
