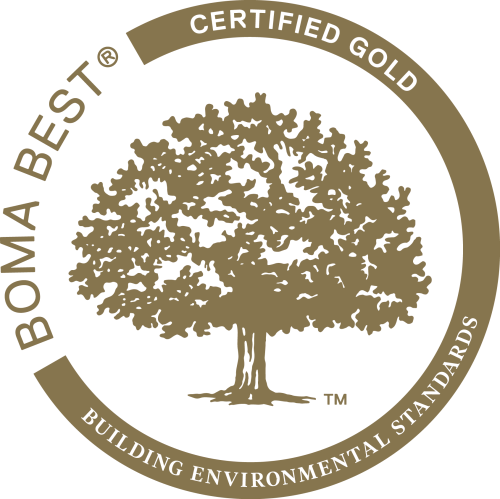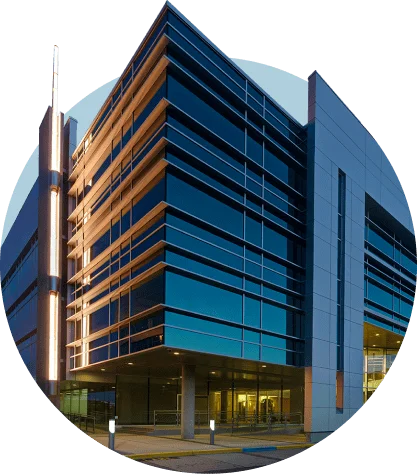8 Prologis
8 Prologis Blvd, Mississauga, Ontario L5W 0B3get_app
Building Description
Mississauga Gateway Centre
- Mississauga Gateway Centre consists of approximately 35 acres of land, located on the west side of Hurontario Street at Courtneypark Drive West and Prologis Boulevard in the City of Mississauga. The development is comprised of seven buildings totalling approximately 640,000 square feet of Class A office space.
- Situated along the future Hurontario Light Rail Transit (LRT) route, a system which will provide eighteen kilometres of fast, reliable, rapid transit with connections to GO Transit’s Milton and Lakeshore West rail lines, Mississauga Miway, Brampton Züm, and the Mississauga Transitway BRT with an anticipated completion date in 2024.
- Mississauga Gateway Centre is home to a number of corporations which include Scotiabank, Royal & Sun Alliance, Compass Group, Cushman & Wakefield, High Liner Foods, Boston Pizza, Kids & Company and Sony Playstation.
8 Prologis
- Wired Certified Gold for best in class internet connectivity in 2020.
- LEED® NC Gold and BOMA Best Gold certified.
- 221,000 square foot newly constructed office complex.
- Located on northeast corner of Hurontario and Prologis Boulevard in the Mississauga Gateway Centre,
- Five storey tower and four storey tower connected by two storey link
Amenities & Transit
- 12,000 sf Kids & Company child care centre is located at 85 Prologis Boulevard
- On-site Triovest property management team
- Directly accessible to the Hurontario Light Rail Transit (LRT), a system which will provide fast and efficient public transit along the north-south corridor of Hwy 10 and connecting to east-west local and regional bus and GO systems. Anticipated completion date in 2024.
- Mississauga and Brampton Transit available on Hurontario Street at Prologis Boulevard with direct stop and bus shelter located just outside the building
- GO Transit available via Mississauga Transit stations at both Cooksville and Square One Shopping Centre
- Hotel facilities located in close proximity to accommodate guests and larger meeting/conference requirements
- Abundance of restaurants, banking, and fitness facilities located within walking distance
- Sustainable features such as an abundance of natural light, green wall in the lobby, LED lighting, and Level 2 Electric Car Charging Stations, etc.
- Walking distance from restaurants and other amenities, minutes to Highways 401, 410 and 407.
- 4 per 1,000 parking ratio.
- Bicycle storage and showers/change rooms.
General
BOMA Best Gold
LEED Gold
WiredScore Gold
Building Class A
Building Website http://www.mississaugagatewaycentre.com/
Building Zoned Commercial
Tenant Cost
Building Sizeexpand_more
Number of Floor(s) 4
Total Office Space 210,500 sf
Total Space 210,500 sf
Available Office Space 15,424 sf
Total Available Space 15,424 sf
Constructionexpand_more
Fibre Optic Capability Yes
Elevatorsexpand_more
Safety & Accessexpand_more
Parkingexpand_more
Surface Stall Ratio 4 / 1,000 sf
Anchor Tenantsexpand_more
Public Transportexpand_more
Surface Transit Route Yes
Downloads
Certifications



