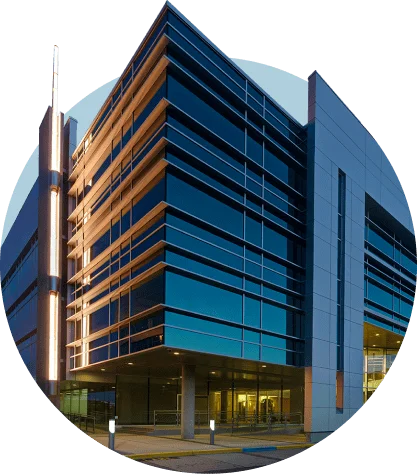8 - 6305 Northam Drive
6305 Northam Drive, Mississauga, Ontario L4V 1Y7get_app
Suite Information
Suite Size
2,599 sf
Maximum Contiguous
10,113 sf
Availability
Immediately
Type
Industrial
Rate
Inquire
Total Additional Rent
$7.85 /sf
Suite Notes
50% Office, 50% Warehouse
Can be combined with Units 9-11 for a maximum contiguous 10,113 SF
Suite Information
Suite Size
2,599 sf
Maximum Contiguous
10,113 sf
Availability
Immediately
Type
Industrial
Rate
Inquire
Total Additional Rent
$7.85 /sf
Suite Notes
50% Office, 50% Warehouse
Can be combined with Units 9-11 for a maximum contiguous 10,113 SF
Industrial Suite Specifications
Construction
Technical Specifications
Dock-high Door(s)1
Parking
Building Description
• Walking distance from Pearson Airport and future Union West Station
• Close to highways 409, 427, 401 & 407
• On-site property management and operations team
• Flex industrial space, landlord can work with the tenant to open up and create workstation area
Downloads
Suite Brochure
Broker Package
Lucy KairallaSales RepresentativeSenior Manager, Leasingsmartphone
416.930.4551
emaillkairalla@triovest.com
Phillip MieleSales Associate, Sales RepresentativeJLLsmartphone
416.910.4730
emailphillip.miele@jll.com
Kathy KolodziejExecutive Vice President, Sales RepresentativeJLLsmartphone
905.755.7647
emailkathy.kolodziej@jll.com
