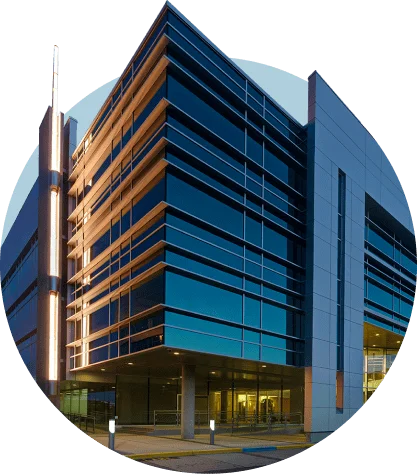200 - Molson's Bank - SAC
114 / 116 - 8th Ave SW, Calgary, Alberta T2P 1B3get_app
Virtual Toursadd
Suite Information
Suite Size
3,637 sf
Availability
Immediately
Type
Office
Rate
Inquire
Operating Costs
$17.55 /sf
Realty Tax
$6.38 /sf
Suite Notes
- Open office plan with 3 meeting rooms, social/lounge area, kitchen and staff seating
- Newly renovated; furniture can be made available
- Elevator and stairway access
Suite Information
Suite Size
3,637 sf
Availability
Immediately
Type
Office
Rate
Inquire
Operating Costs
$17.55 /sf
Realty Tax
$6.38 /sf
Suite Notes
- Open office plan with 3 meeting rooms, social/lounge area, kitchen and staff seating
- Newly renovated; furniture can be made available
- Elevator and stairway access
Industrial Suite Specifications
Building Description
Character building located on Stephen Avenue in a high pedestrian traffic area. The building is walking distance to hotels, entertainment, shopping, banking, restaurants, and transit.
General
Tenant Cost
Building Sizeexpand_more
Number of Floor(s) 3
Total Office Space 7,409 sf
Total Retail Space+ 3,800 sf
Total Space 11,209 sf
Total Occupied Space 7,572 sf
Constructionexpand_more
Elevatorsexpand_more
Safety & Accessexpand_more
Parkingexpand_more
Anchor Tenantsexpand_more
Public Transportexpand_more
