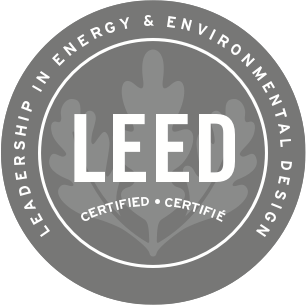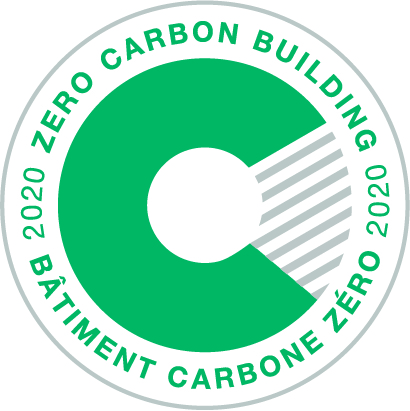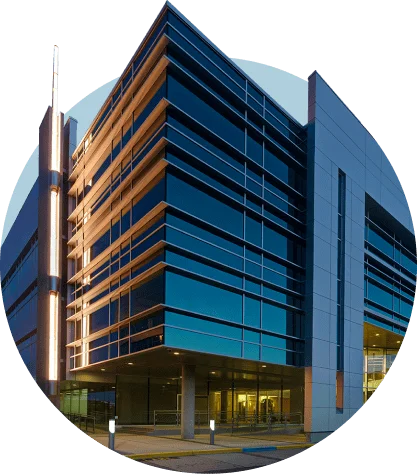iPort Cambridge
Building Description
iPort Cambridge is a leading tier-1 logistics and industrial campus, strategically located in the center of Waterloo Region directly along major US-Canada transportation corridors providing access to over 150 million consumers within a one day’s drive, an unmatched highly skilled labour force, 2 international airports and 6 border crossings. We are ideally positioned to provide logistics solutions to companies looking to target both Canadian and U.S. industrial and consumer marketplaces.
iPort Cambridge is your long-term partner dedicated to understanding your business and helping you plan for the future. With 300 acres and over 4 million square feet, our campus is designed to accommodate phased state-of-the-art speculative buildings and build-to-suit opportunities of various sizes. Our desire is to help you grow, expand, and cultivate your business with us for years to come.
Amenities
— Cambridge’s location provides a consumer market of 1 million people within 30 mile radius, 6 million people within 65 miles and 130 million people within one day’s trucking
— Ideally located with ease of access to major U.S. border crossings
— Located in prime manufacturing location due to sophisticated highway system and suitable climate
— Convenient access (50 minutes) to Toronto’s “Lester B. Pearson International Airport”, and 25 minutes to Hamilton’s John C. Munro International Airport, and home to the Waterloo Regional Airport
— International shipping via Port of Toronto and Hamilton permitting direct access to the Atlantic ocean and international shipping routes three-quarters of the year
— Optimally located just 1 hour and 20 minutes from Downtown Toronto Core. Prime hub for business and lifestyle benefits alike
Sustainability
Zero Carbon Ready Specifications:
1. R40 Roof installation
2. R24 Precast panel insulation
3. R18 Dock Door insulation
4. Energy Efficient glazing system
5. Structural reinforcement of 70% of the roof structure to allow for the installation of a future solar panel array
6. Heat Pump heating system with energy recovery and supplementary heating through natural gas radiant heaters (Heat pump system can also be used to cool the space)
Downloads
416.941.1745
emailjkitchen@triovest.com
Certifications


