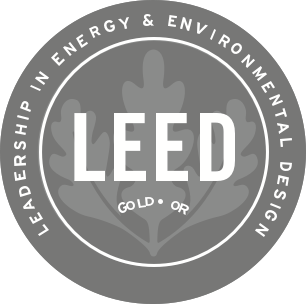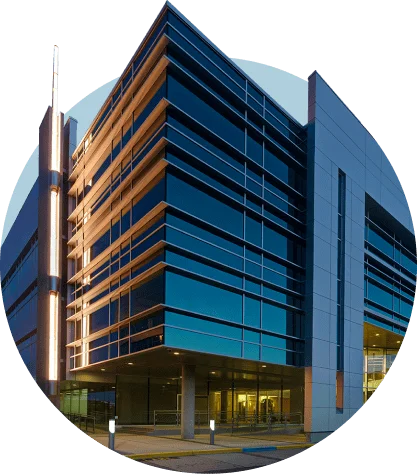Spectrum Square - Office
Building Description
Spectrum Square is a 1.3 million square foot LEED Gold office complex draws on the decades of award winning experience. Sustainable design features such as a pressurized raised floor HVAC system, operable windows, floor-to-ceiling windows, daylight harvesting, outdoor terraces and flexible floor plates make Spectrum SQ the ultimate in employee productivity, performance and comfort.
Spectrum SQ features a mix of business and social space with offices for enterprising organizations, a central collaborative square and over 60,000 square feet of trendy restaurants at The Eatery. Just minutes from every major highway and with a BRT (Bus Rapid Transit) station connected to the site, Spectrum SQ allows today’s leading edge companies to attract and retain the best of the best. Exclusive and complimentary hybrid shuttle buses provide morning and evening rush hour service to and from Kipling Station, at no cost to your employees.
Amenities
- Located in the GTA West’s desirable Airport Corporate Centre, home to Toronto’s major corporations and approximately 40,000 employees daily
- The area is made up of a mix of business and leisure space with offices for enterprising organizations
- Tenants have access to separate outdoor areas and abundant glass for natural light
- Surrounded by approximately 7,760 hotel rooms within the 10 minute drive
- Outdoor terraces provide fresh air, natural light and employee collaboration and meeting space
- 14” raised floor with individual controls pump 100% fresh air into the office in contrast to the recirculated air found in almost any other office environment, increasing employee comfort, wellness and ultimately, productivity.
- All tenant voice, data and electrical cables are delivered through the 14” raised floor ensuring flexible and adaptable floor plans to suit evolving needs, reducing leasehold improvement costs when compared to traditional buildings.
- Non-VOC construction materials are used and the space is later “flushed” to eliminate odours from new materials. This ensures that there is superior clean indoor air quality.
- Sustainable design features result in happier and healthier employees, shown to reduce the number of sick days per year and increasing an organization’s bottom line.
- All employees enjoy greater access to natural light with 10’6” floor-to-ceiling glass.
- Exterior light shades and internal light shelves reduce the amount of sun directly penetrating the office, decreasing heat load and the need for cooling.
- Glare free indirect lights with light sensors provide a comfortable environment while reducing energy costs.
- Proximity to natural light, greater occupancy control over light levels and less lighting glare means healthier, happier and more productive employees.
Downloads
Certifications

