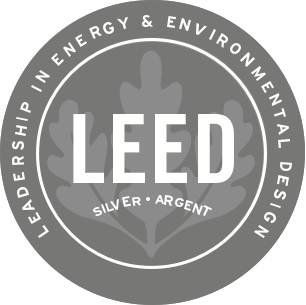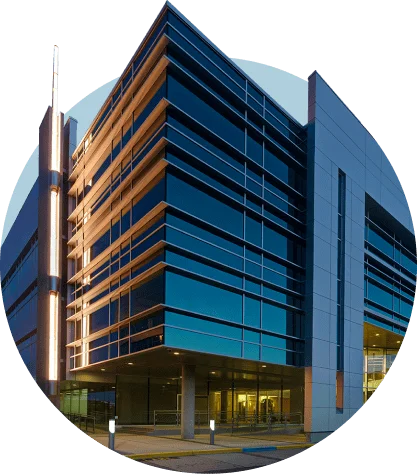20-30 Ironside Drive
Building Description
Two mid-bay industrial buildings constructed on 22 acres just minutes from Highway 410, located on Ironside Drive with prominent visibility on the north side of Bovaird Drive West. The
remaining space offers flexible size configurations ranging from 69,420 to 174,943 square feet.
Features
Office: 2%
Clear Height: 40 foot clear
Truck Level Doors: 9’ x 10’ doors complete with seals and bumpers
Drive in Doors: 12’ x 14’
Truck Court Depth: 210 ft (shared)
Typical Bay Size: 54 ft x 41 ft
Marshalling Bay Size: 54 ft x 60 ft
Dock Levelers: Blue Giant or equivalent (50,000 lbs static capacity)
Lighting: Sensored LED lights with 10’ whips
Slab Thickness: 8 inches
Power: 4000 amps
Sprinklers: ESFR
HVAC: Rooftop mounted Cambridge makeup air (MUA) units
Warehouse: White-boxed
Sustainability
This first class industrial development will focus on an energy efficient design by increasing the building structure and “R” value rating on the base building specifications to allow a simpler conversion to be a fully net zero facility.
- R15 insulation 48” vertical and 36” horizontal under slab.
- 5lb psf load capacity in the roof structure to accommodate a solar panel system occupying approximately 70% of roof area.
- Exterior Wall Thermal Performance R24 (min) for Precast Cladding and R30 for Insulated Metal Panel Cladding.
- Roof Thermal Performance R40 (min).
- Glazing Thermal Performance to max U-0.34, SHGC-0.38 and VT-0.44.
Downloads
416.941.1745
emailjkitchen@triovest.com
416.620.2840
emaildavid.colley@colliers.com
416.620.2858
emailbrennan.eastmure@colliers.com
Certifications

