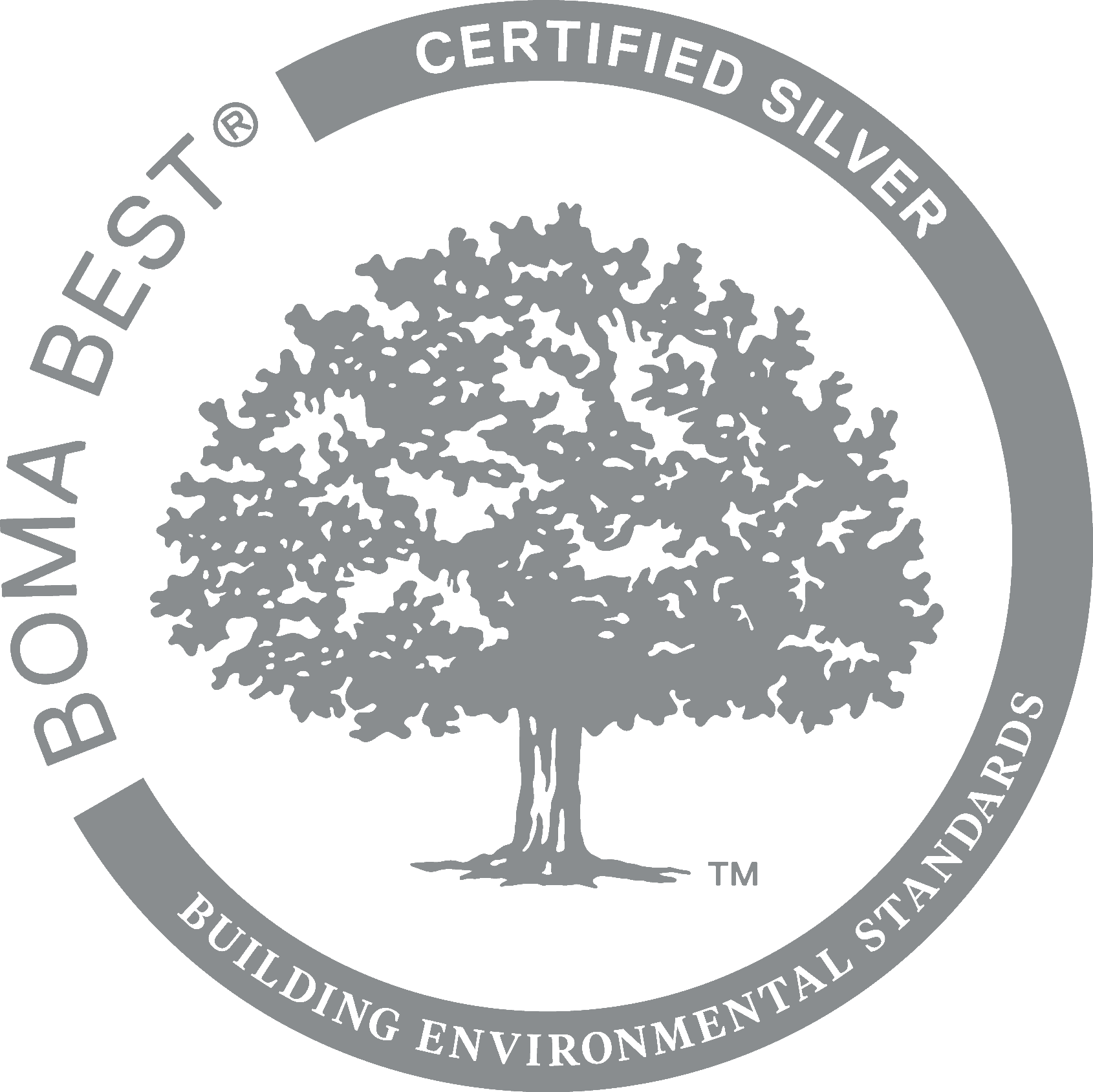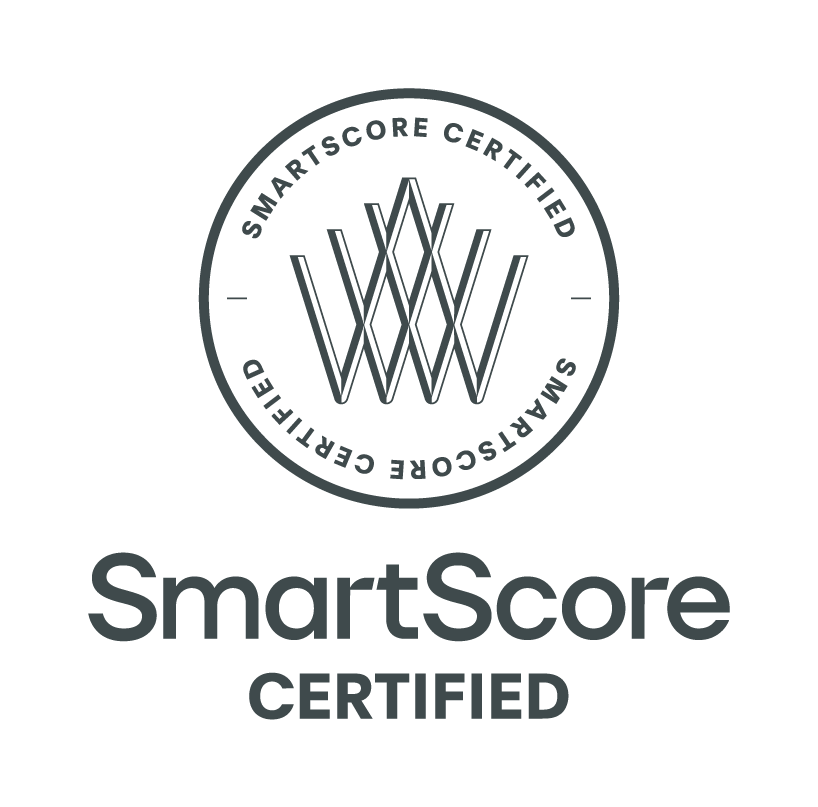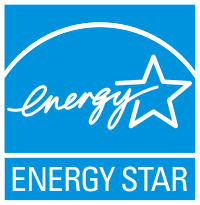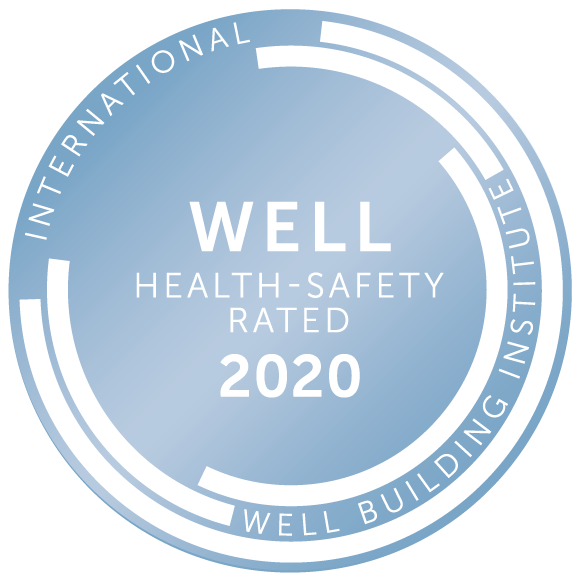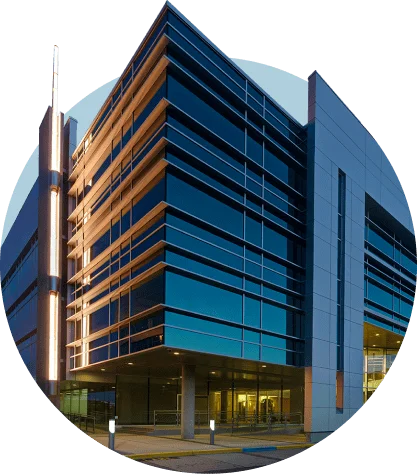Atrium - Office
595 Bay Street, Toronto, Ontario M5G 2R3get_app
Building Description
Atrium is a 1 million square foot, Class A office and retail complex, with underground parking. The building is comprised of three towers with a multi-level atrium in the centre. It offers floor plates ranging from 26,000 to 88,000 square feet, providing tenants with maximum flexibility and expansion opportunities.
Atrium stretches along Dundas Street between Bay Street and Yonge Street and connects to Toronto Eaton Centre via the PATH network and is directly connected to Dundas Station on the Yonge-Univesity Line.
Amenities
- Rooftop patio - 30 person capacity, furnished for common use by tenants
- On-site conference facilities available on the 11th floor to tenants on a first come first serve basis
- Onsite amenities include: sit down food court, restaurants (Red Lobster, Moon Palace, etc.), coffee shops (Tim Hortons), Marche Leo’s Marketplace, CIBC, LCBO, dry cleaning, dental and medical clinics, and fashion retailers (Foot Locker, West 49, Muji, etc.).
Sustainability
Targeting to be fully carbon neutral by 2027.
General
Tenant Cost
Constructionexpand_more
Safety & Accessexpand_more
Parkingexpand_more
Anchor Tenantsexpand_more
Downloads
Building Brochure
Availability Report
Broker Package
Phil TaylorSales RepresentativeSenior Manager, Leasingsmartphone
416.941.1213
emailptaylor@triovest.com
Kyle WilsonAssociate Vice President, Sales RepresentativeCBREsmartphone
416.362.2244
emailkyle.wilson1@cbre.com
Elaine JenkinsVice President, Sales RepresentativeCBREsmartphone
416.815.2322
emailelaine.jenkins@cbre.com
Certifications
