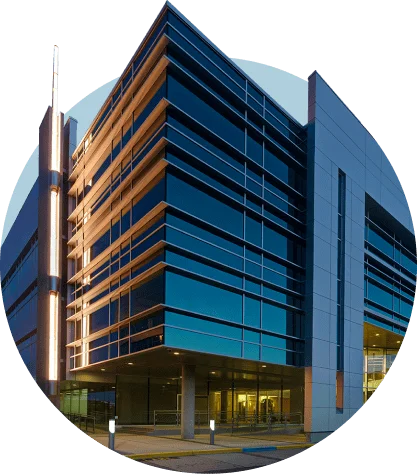150 - Starfield Building 5
5675 - 58 Avenue SE, Calgary, Alberta T2C 5B1get_app
Suite Information
Suite Size
95,555 sf
Availability
Immediately
Type
Industrial
Rate
Inquire
Operating Costs
$2.02 /sf
Realty Tax
$3.52 /sf
Suite Information
Suite Size
95,555 sf
Availability
Immediately
Type
Industrial
Rate
Inquire
Operating Costs
$2.02 /sf
Realty Tax
$3.52 /sf
Industrial Suite Specifications
Construction
Clear Height32'
Technical Specifications
Dock-high Door(s)30
Bay Size (Depth)55 '
Parking
Building Description
iPort Starfield is a master-planned warehousing facility strategically located near Calgary’s major transportation network. With phased buildings and build-to-suit opportunities, iPort Starfield features approximately 56 acres of first-class logistics space of various building sizes, ideal for warehouse users ranging from 21,000 square feet or more. The surrounding area provides user groups with great access to public transit, a wide range of amenities and services not often found in other industrial parks in the city.
Amenities
- Dining: A&W Canada, Tim Hortons, Shawarma Factory, Brewsters, Dairy Queen, Coco Brooks
- Recreation: Calgary Soccer Centre, Flying Squirrel Trampoline Park, Accurate Fieldhouse, SmashCity
General
New Development Yes
Tenant Cost
Site Descriptionexpand_more
Building Sizeexpand_more
Number of Floor(s) 1
Total Industrial Space 193,656 sf
Total Space 193,656 sf
Total Occupied Space 97,389 sf
Constructionexpand_more
Safety & Accessexpand_more
Sprinkler System Yes
Parkingexpand_more
Downloads
Suite Brochure
Broker Package
